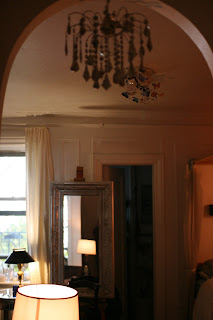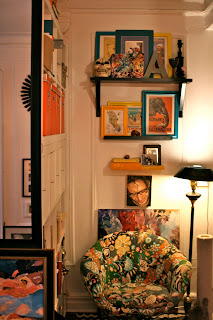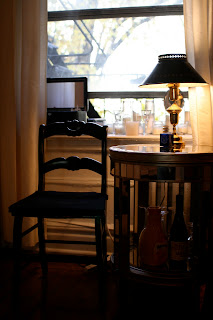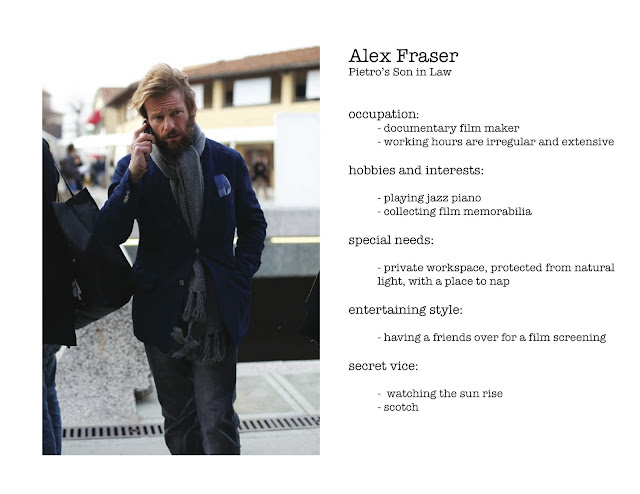For as long as I can remember, my Dad has been opining about a theoretical book that he would like to write. I think it began around the time that my sister was looking at colleges, and he would accompany on her on campus visits. Sitting in these admissions offices, what he noticed most were the pairs of daughters and mothers: while some mothers and daughters were virtual carbon copies, others looked like a Playboy Bunny accompanied by Jaba the Hut. What if, he mused, there were a book where one could look up their girlfriend and cross-reference her image with that of her mother, predicting how she might age in 5, 10, 15 years. Essentially, it would answer the eternal question of whether the juice is worth the squeeze.
Now he still hasn't gotten around to writing the book, but I have designed a cover for it whenever he does:
| Front Cover |
 |
| Back Cover |
| Spine |
Choose a book to cover, I wanted a hard cover book so I picked an old one I don't read. Measure the height of the book, and then the length of both covers and the spine, then add a few inches to the length for the flaps. Make a photoshop document that is the height of the book and the length of the flaps, covers and spine altogether.
Now, picture how the jacket wraps around the book, the back cover is on the left, the spine in the center, and the front cover is on the right. Put some Guides into your document demarcating where the flaps, covers, and spine should be.
Now is the fun part! Use whichever images you want, and add some fun text. I googled images of actual books to get ideas on where the text should be. I also put an "Oprah's Book Club" sticker onto the cover and a barcode on the back cover for a touch of authenticity. Both were simply a googled, downloaded, and pasted in.
I printed it on a plotter at Pratt, so I didn't really have a choice but to use a heavier weight paper, but I would definitely recommend it.
Once its printed, just wrap it around the book, carefully creasing at the edges of the covers and spine.
Voila! A personalized book cover.











































