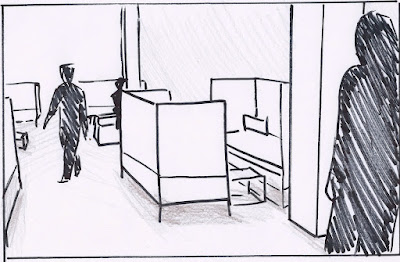As some of you may know, Pratt offers both a two-year and a three-year masters in interior design. The two-year masters is for people who spend their undergrad studying a related discipline, either architecture or interior design. For people like me, who have their undergraduate degrees in something more or less unrelated (mine is in art history and psychology), Pratt offers a 3 year program. Considering that all the schooling I've had for the preceding 18 years has focused on being able to express myself verbally- its quite a change to be tackling things visually. But, in some ways my verbal background can be a plus, and my current professor has encouraged us to write out what we'd like our design museum lobby to feel like, which I think was a really helpful step. So here it is:
Concept for Vitra Design Museum
Most people making the pilgrimage from the 8th avenue subway west into Chelsea are pursuing one thing: art. While it is also a district that holds some restaurants, nightclubs, and a copious number of taxis, it is first and foremost a destination for art connoisseurs. Usually they are tackling Chelsea in twos and threes, if they are New Yorkers they are frantically trying to multi-task: consuming culture while catching up with friends, if they are out of towners, its an even more social excursion incorporating art watching with people watching. The Vitra Design museum offers a respite from the monotony of Chelsea attractions. After pounding the pavement up and down the blocks between 10th and 11th aves, (and bemoaning your lack of first born to sell in exchange for that breathtaking Jean Nouvel chair at Gagosian) you enter the Vitra Design Museum for a break. The gift shop which projects into the street is the first sign that this is a break from your usual Chelsea, these are objects you can afford!!! Moreover, these are objects that are projected out into your space instead of tucked protectively deep in the hallowed concrete reliquaries of the galleries.
Passing through the gift shop, the lobby and cafe that you experience next offer up a much needed spot to sit, relax, and get into that deep conversation about Merda D’Artista thats been bubbling up since you left the Manzoni show. As you’re lounging you notice that the staircase is flanked by some intriguing pieces of design, which now that you’re rested and re-caffeinated you’re ready to explore.
Having explored the collection, and exitted back through the gift shop - picking up a great new book on Sheila Hicks inspired by the temporary exhibition, you pass back out onto 22nd street.
Later that week when you return to Chelsea to hit up some Thursday night gallery openings with friends, you leave the Pace Gallery and are excited to see that there are still lights on in the Vitra Design Museum. Is it a private party? No, its their bar- you and your friends are no longer relegated to headache inducing paper cups full of cheap white wine! You can stop into the Vitra Design Museum cafe and sip on some bespoke cocktails while enjoying gossiping and people-watching through the windows.
















