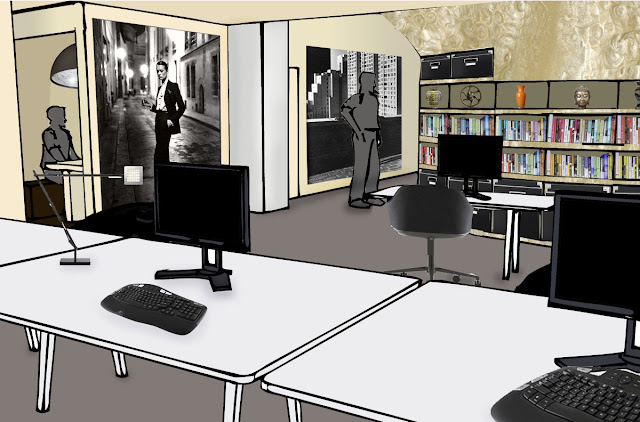For the final Studio project of the semester, I designed an office space for a newly formed advertising and branding agency, focused on the needs of the Fashion Industry. The firm is comprised of 45-50 employees, and headed by 3 directors. The clients had selected a space in the Pepsico Building, at 500 Park Avenue, on the 10th floor and the Penthouse floor.
In considering the needs of the modern workplace, facilitating communication was at the absolute core of my concerns. Inspired by a TED Talk on biomimicry, and the notion that we don’t need to remake the wheel when we can look to the highly evolved design solutions in the world around us, I looked to a solution in neuroscience.
Inside your brain, communication of information and ideas between neurons happens in spaces called synapses. Using a neuron as a model, I proposed that each of the directors were nucleus of their own departmental neurons, and what they needed was a “synapse space” where these different departmental "neurons" could communicate.
In the final design, this synapse space became the Inspiration Library, a stair and bookcase combined unit, where ideas and people flow between departments (and floors). Here all the senses are stimulated into making new and innovative connections by books, iPods, DVDs, Materials, Artifacts.....
The Inspiration Library also offers an opportunity for the employees to personalize their workplace experience by changing the displays within the bookcase to reflect their latest projects or personal passions. It drew inspiration from the staircase at the Chanel Flagship in Paris.
Materially, I drew on the firm’s Fashion Industry clients to put together a conceptual palette in a leather and mirrored jewelry box, strewn with pearls, a sheer scarf, a ladies glove, and my tigers eye egg. This palette served as my guide in determining the finishes.
Since the general public (aka my friends and family) can't really read floorplans or reflected ceiling plans, I'm going to skip them and jump to showing you perspectives inside the space:
View from Creative Department towards Inspiration Library and Focus Alcoves
View of Inspiration Library, into War Room
View of Inspiration Library Upstairs Where It Adjoins the Cafe and Reception










No comments:
Post a Comment