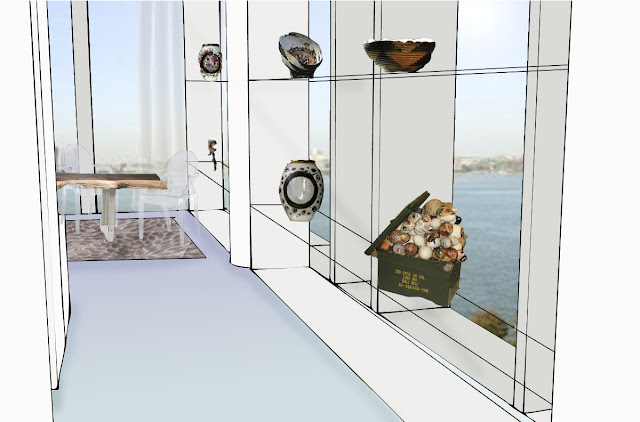At the beginning of October I moved into a studio apartment in the Fort Greene neighborhood of Brooklyn. I had a 45 minute commute last year to and from campus, and so I was looking for something more convenient, and my new 10 minute commute really fit the bill.
I faced a big challenge that is a common one for urban dwellers - carving out space from a tiny apartment. My floorplan is 200 sq ft maximum, so it was important for me to create the feeling of different "rooms" while also making the space seem as large as possible.
This is what my apartment loos like when you step through the front door:
This is my "reading corner" where two stacked Ikea units create a partition that divides the "bedroom" from the reading corner & kitchen:
The chair is an old one that my friend Hannah had in college and I inherited afterwards. A vintage lamp from my grandmother's house stands behind it. The display on the wall is crafted from two different Ikea shelves, as well as one of the Umbra invisible floating bookshelves that they sell at Urban Outfitters:
I have two reproduction Soviet Posters framed, and a Walton Ford reproduction print, all in brightly colored bold frames.
I really love this invisible floating shelf, I went for a yellow theme, and then displayed an Annunciation Icon that I bought in St. Petersburg and my Tigers Eye "Golden Egg":
Seriously, how cool is this egg?
I hung a tapestry across the top of my Ikea four poster bed to create an intimate cozy niche atmosphere. The light fixture is a common paper lantern with a pink lightbulb, which I decorated with butterflies that I printed. It gives it a really cozy warm feeling.
One of my favorite touches in my "bedroom" are these three hanging cubes I got from Target. I needed somewhere to put a glass of water during the night, etc, and I thought these were a really cute solution. I recently put a 8x10 picture of my boyfriend and me in the rear of the largest box and I think its a really neat personalization.
With such a small space I knew from the start that mirrors were going to play a crucial role. I had an old mirror from my grandmother's house which I had spray painted silver. It was so heavy that I was afraid to hang it on the walls, but luckily I had an old easel that I could display it on. It stands next to this amazing mirrored end table that I found in Newport RI (its twin lives with my parents in midtown). On top of it is a lamp which used to belong to my grandmother.
In order to multiply the natural light, and optically multiply the space, I created a wall of mirrors. I bought LOTS mirrored tile from IKEA and fitted the squares inside the molding on the wall facing the window. On the neighboring wall I made a gallery of black and white frames displaying pictures of friends and family.
I got this chaise lounge (with storage under the seat cushion) from Target! The half-round table is another inheritance from my grandma, the vintage reproduction fan is from Restoration Hardware and I got it 50% off because no one buys fans in October. The half-round table is another inheritance from my grandma that I painted black and topped with many glistening layers of clear polyurethane lacquer. the Eiffel Tower lamp is yet another great find at Target.
I really don't like the light fixture that the room came with. The quality of light it gives off is so harsh and cold that I literally couldn't stand it even the first night. But it looks hideous to have it sitting there on the ceiling even if I never have to live with that clinical hospital light it gives off. So I decided to disguise it beneath a hovering cloud of butterflies. They are strong on copper wires in a halo around the ceiling fixture, a few more settling each day as I slowly work towards obscuring it completely:
These are just some silly self-portraits I took looking into the mirrored wall at the weird distortions that form:

















































