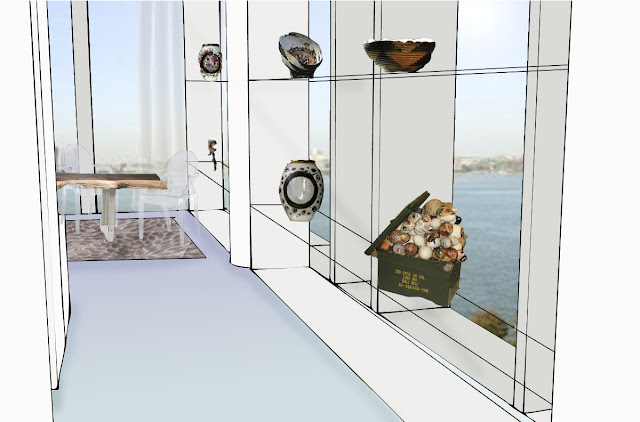Today I presented the second Studio project of the semester, Residential Redux. It was, as the title suggests, a residential project for a fictional client family in one of the Meier towers on the Westside Highway:

Our pretend client had "purchased" the second and third floors of the north tower to house himself, his adult daughter, and her husband and two children:


And yes I stole the name of one of my Dad's best friends for the Grandfather, and used some names from the Outlander series (shoutout to James Alexander Malcolm Mackenzie Fraser)
Here are my final plans, with most of the public activities of the household (cooking, dining, practicing piano) taking place on the lower level, and the more private activities (sleeping, bathing) on the upper level:
When you enter the apartment on the second floor (the lower level of the apartment) you experience a view corridor which highlights the grandfather's ceramics collection, displayed against the glass curtain wall:

There is a special reading chair where the grandfather loves to sit, from here he can monitor his grandson's piano practice as well as keep an eye on the happenings in the kitchen, living room, and dining area:
Flanking the opposite side of the apartment another view corridor is flanked by ceramics displays:

When an adult is walking up the stairs, upon reaching the landing they are able to get a glimpse down this corridor through the grandfather's office and out to the balcony. If you are shorter than 4'6", you can't see the adults outside taking a smoke break, but if you're an adult like the children's mother, you can see your father and go out and join him for a nictoine fix:
In a humorous nod to the serious display cases where the grandfather keeps his ceramics collection downstairs, upstairs in the family's suite the display cases house children's toys- and even the family cat:




























